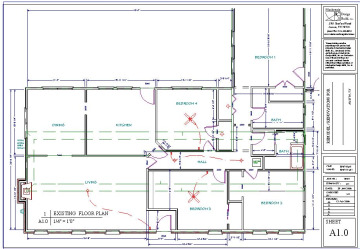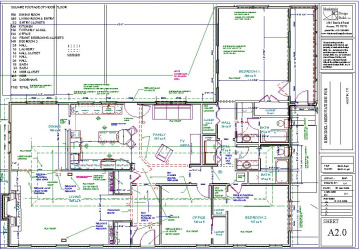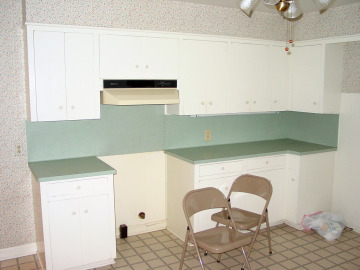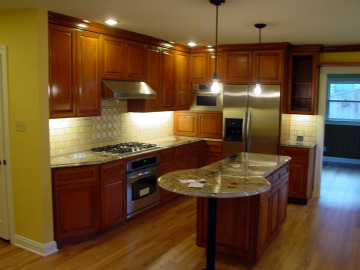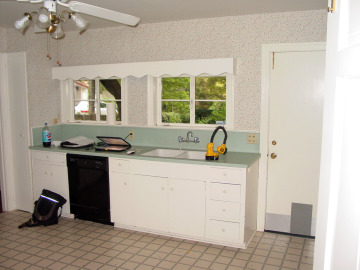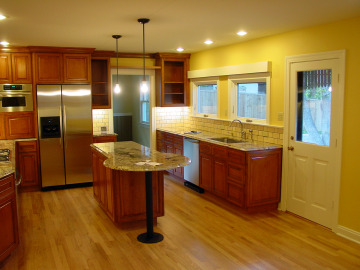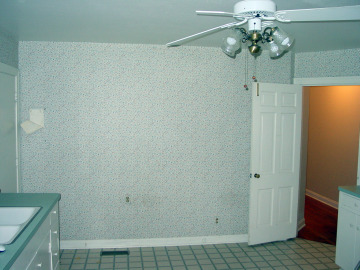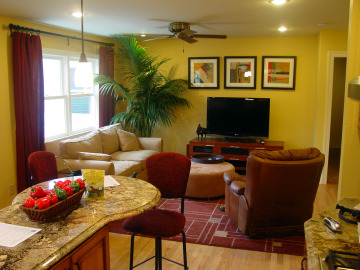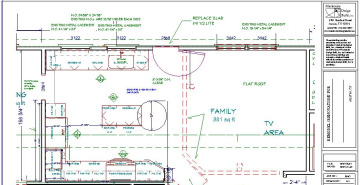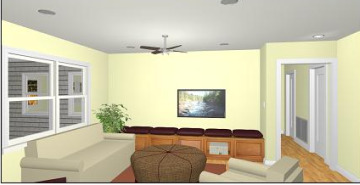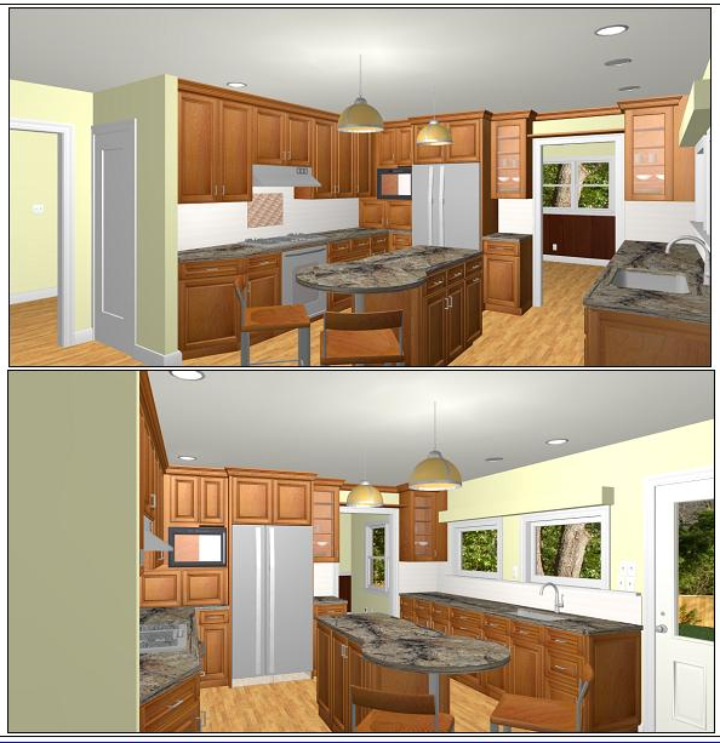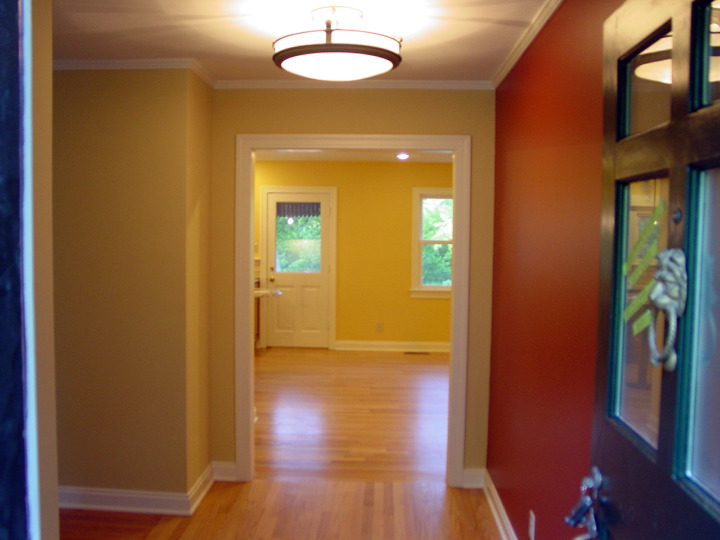|
512-220-8891 |
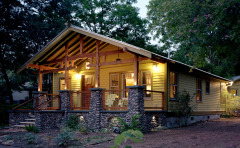 |
 |
| 3701 Basford Rd. Austin, TX 78722 | 512-220-8891 |
|
|
Transitional Kitchen in Tarrytown, Austin, TX In addition to a 1950's kitchen, our clients house had a 50's style entry foyer that led into the living room and from there to a maze of halls and rooms that cut off access to the back yard. The plans below shows how we opened up the house by removing a series of walls. This allowed us to double the size of the kitchen while providing a connection to the backyard that is evident from the minute one enters the front door (Bottom Photo).
|
|
Copyright (c) All Right Reserved 2009

