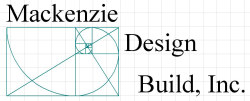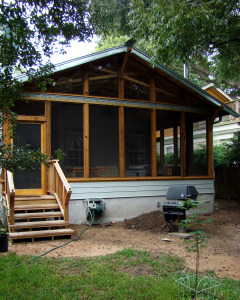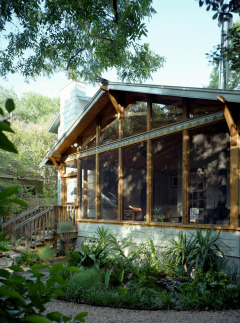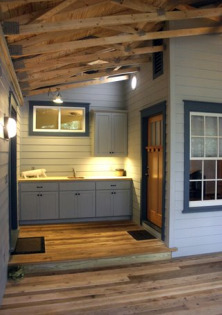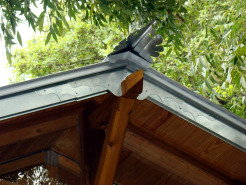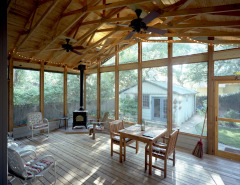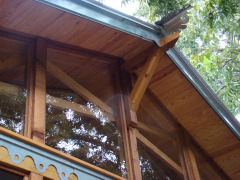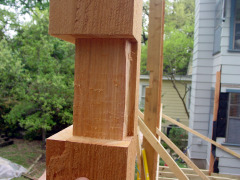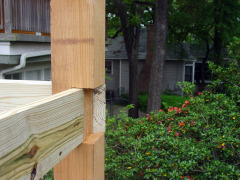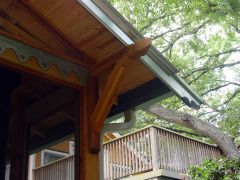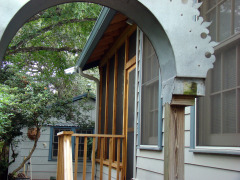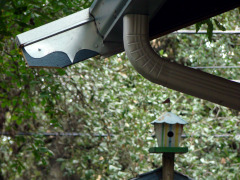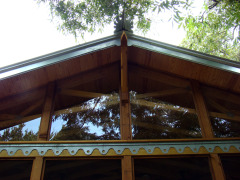|
512-220-8891 |
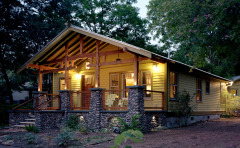 |
 |
| 3701 Basford Rd. Austin, TX 78722 | 512-220-8891 |
|
|
Screen Porch Addition to 1950's Bungalow in Rosedale
Need Our clients approached us because they needed space to host large family gatherings on a regular basis. Their existing rear deck was beautifully hand crafted by a now retired builder with lots of beautiful metalwork details. However, the deck was too small for their get togethers and without a roof it was impossible to plan an event and be sure of the comfort of the guests. There was only one way to access the deck through the house and rain channeled to that back door by the roof valleys was rotting the corner of the house and an adjacent water heater closet. Solution Our solution was to enlarge the existing deck and cover it; adding a door in the back bedroom to enhance circulation while a tankless water heater allowed us to replace the water heater closet with a large butcher block potting bench / buffet table with sink and cabinets (above right). Flexibility The porch has screen panels that can be changed out for plexiglass during the few short months that comprise our winter. A wood-burning stove installed in corner is not intended to heat the entire space but rather to provide just enough warmth to huddle around during cold spells, lending a fun, camping out type experience to the winter holidays. The space was intended to be flexible in its layout, so that the dining table could be shifted around to make room for a Christmas tree and presents.
Inside Out We opted to let the structure of the porch be as visible as possible. We used standard scissor trusses for the roof system and decided to leave them exposed in order to take advantage of the articulation and repetition of the structural members (above center). The cedar posts are continuous from pier to roof decking, notched for the continuous exterior rim joists and beams but with a pocket mortise for the interior beams (see below left and center), so as not to weaken the six inch post with too large a notch. This left them very sturdy and helped prevent the racking that is all too common in open screen porches. The beams were left exposed as well as the roof decking and a clear coat applied to allow the grain to show through (above & below right).
Blending We salvaged some of the metal work used on the deck and re-used it to embellish the beams on the outside of the structure. We took a detail used on the existing gate (below left, at base of arch) and enlarged it for the metal work we added to the gables of the screen porch, leaving the fascia tails hanging out beyound the gutters to show them to greatest advantage (below center). The Minoan style brackets were added to liven up the facade and add interest to the extended decorative ridge cap (below right). Challenge & Resolution The existing deck was built to the maximum impervious cover limits of the property, so in order to make the porch larger, we removed concrete walks in the back yard and replaced them with decomposed granite. The concrete removed was traded for mosquito-screened, fan-cooled, wood-heated entertainment space that ensures the comfort of the guests and enlarges the family circle.
|
|
Copyright (c) All Right Reserved 2009
